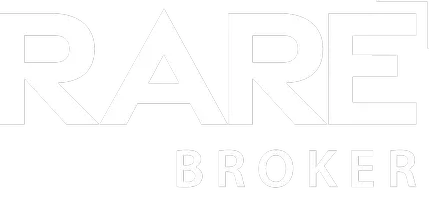
5409 44A Street Close Innisfail, AB T4G1Y3
4 Beds
3 Baths
1,244 SqFt
UPDATED:
Key Details
Property Type Single Family Home
Sub Type Detached
Listing Status Active
Purchase Type For Sale
Approx. Sqft 1244.0
Square Footage 1,244 sqft
Price per Sqft $434
Subdivision Westpark Meadows
MLS Listing ID A2258882
Style Bungalow
Bedrooms 4
Full Baths 3
HOA Y/N No
Year Built 2003
Lot Size 6,969 Sqft
Acres 0.16
Property Sub-Type Detached
Property Description
Location
Province AB
Community Schools Nearby, Shopping Nearby
Zoning R-1B
Rooms
Basement Full, Separate/Exterior Entry, Walk-Out To Grade
Interior
Interior Features Central Vacuum, Kitchen Island, Pantry, See Remarks, Vaulted Ceiling(s), Walk-In Closet(s)
Heating In Floor, Fireplace(s), Forced Air, Hot Water, Natural Gas
Cooling Central Air
Flooring Carpet, Ceramic Tile, Linoleum
Fireplaces Number 1
Fireplaces Type Blower Fan, Family Room, Gas, Mantle
Inclusions Gas BBQ, Shed, 15' pool is negotiable, Snowblower
Fireplace Yes
Appliance Central Air Conditioner, Dishwasher, Dryer, Garage Control(s), Microwave Hood Fan, Refrigerator, Stove(s), Washer, Water Purifier, Window Coverings
Laundry Main Level, Sink
Exterior
Exterior Feature BBQ gas line, RV Hookup
Parking Features Concrete Driveway, Double Garage Attached, Garage Faces Front, Insulated, Off Street, Parking Pad, RV Access/Parking, RV Gated
Garage Spaces 2.0
Fence Fenced
Community Features Schools Nearby, Shopping Nearby
Roof Type Asphalt Shingle
Porch Deck, Patio
Total Parking Spaces 5
Garage Yes
Building
Lot Description Back Lane, Few Trees, Landscaped, Lawn, Sloped Down, Yard Lights
Dwelling Type House
Faces N
Story One
Foundation Poured Concrete
Architectural Style Bungalow
Level or Stories One
New Construction No
Others
Restrictions None Known






