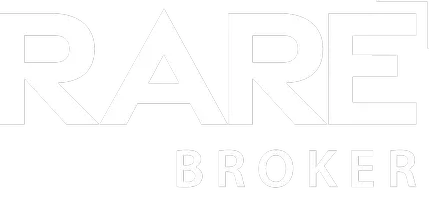
1129 60 ST Edson, AB T7E 1J1
4 Beds
2 Baths
1,229 SqFt
UPDATED:
Key Details
Property Type Single Family Home
Sub Type Detached
Listing Status Active
Purchase Type For Sale
Approx. Sqft 1229.21
Square Footage 1,229 sqft
Price per Sqft $292
MLS Listing ID A2260080
Style 4 Level Split
Bedrooms 4
Full Baths 2
Year Built 1982
Lot Size 6,098 Sqft
Property Sub-Type Detached
Property Description
Location
Province AB
Community Airport/Runway, Fishing, Golf, Park, Playground, Pool, Schools Nearby, Shopping Nearby, Sidewalks, Street Lights, Walking/Bike Paths
Zoning R1
Rooms
Basement Finished, Full
Interior
Interior Features Ceiling Fan(s), Walk-In Closet(s)
Heating Forced Air, Natural Gas
Cooling None
Flooring Carpet, Vinyl Plank
Fireplaces Number 1
Fireplaces Type Electric
Inclusions Firepit, Storage Shed
Laundry Laundry Room
Exterior
Exterior Feature Private Entrance, Private Yard
Parking Features Double Garage Detached
Garage Spaces 2.0
Fence Fenced
Community Features Airport/Runway, Fishing, Golf, Park, Playground, Pool, Schools Nearby, Shopping Nearby, Sidewalks, Street Lights, Walking/Bike Paths
Roof Type Asphalt Shingle
Building
Lot Description Back Yard, Front Yard, Landscaped, Lawn, Low Maintenance Landscape, Rectangular Lot
Dwelling Type House
Story 4 Level Split
Foundation Poured Concrete
New Construction No
Others
Virtual Tour https://youriguide.com/1129_60_street_edson_ab/






