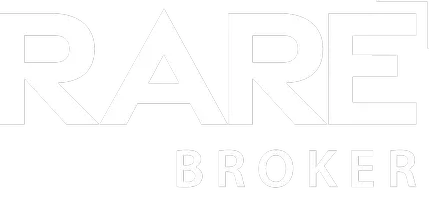
5219 48 ST Camrose, AB T4V 1M2
3 Beds
1 Bath
1,107 SqFt
UPDATED:
Key Details
Property Type Single Family Home
Sub Type Detached
Listing Status Active
Purchase Type For Sale
Approx. Sqft 1107.0
Square Footage 1,107 sqft
Price per Sqft $239
Subdivision Sparling
MLS Listing ID A2260947
Style 1 and Half Storey
Bedrooms 3
Full Baths 1
HOA Y/N No
Year Built 1950
Lot Size 6,534 Sqft
Acres 0.15
Property Sub-Type Detached
Property Description
Location
Province AB
Zoning R2
Rooms
Basement Partial, Unfinished
Interior
Interior Features High Ceilings
Heating Forced Air
Cooling None
Flooring Vinyl Plank
Inclusions Fridge, Stove, Dishwasher, Washer, Dryer
Fireplace Yes
Appliance See Remarks
Laundry Main Level
Exterior
Exterior Feature None
Parking Features Single Garage Detached
Garage Spaces 1.0
Fence Partial
Community Features None
Roof Type Asphalt Shingle
Porch None
Total Parking Spaces 1
Garage Yes
Building
Lot Description Back Lane, Landscaped
Dwelling Type House
Faces W
Story One and One Half
Foundation Poured Concrete
Architectural Style 1 and Half Storey
Level or Stories One and One Half
New Construction No
Others
Restrictions None Known






