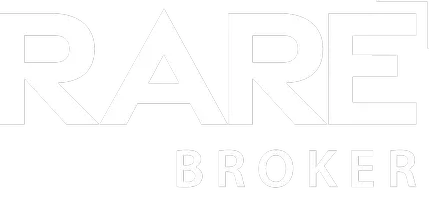
9883 Athens RD SE Calgary, AB T2J 1B8
4 Beds
2 Baths
994 SqFt
UPDATED:
Key Details
Property Type Single Family Home
Sub Type Detached
Listing Status Active
Purchase Type For Sale
Approx. Sqft 994.0
Square Footage 994 sqft
Price per Sqft $578
Subdivision Acadia
MLS Listing ID A2261817
Style Bi-Level
Bedrooms 4
Full Baths 2
HOA Y/N No
Year Built 1964
Lot Size 5,662 Sqft
Acres 0.13
Property Sub-Type Detached
Property Description
Location
Province AB
County Cal Zone S
Community Park, Playground, Schools Nearby, Shopping Nearby, Street Lights, Walking/Bike Paths
Area Cal Zone S
Zoning R-CG
Rooms
Basement Finished, Full
Interior
Interior Features Vinyl Windows
Heating Forced Air, Natural Gas
Cooling Central Air
Flooring Laminate, Vinyl
Fireplaces Number 1
Fireplaces Type Wood Burning
Inclusions Natural gas barbecue, garden shed, kitchen island.
Fireplace Yes
Appliance Dishwasher, Microwave, Oven, Range Hood, Refrigerator, Washer
Laundry In Basement, In Unit, Laundry Room
Exterior
Exterior Feature Garden, Private Entrance, Private Yard, Storage
Parking Features Covered, Double Garage Detached
Garage Spaces 2.0
Fence Fenced
Community Features Park, Playground, Schools Nearby, Shopping Nearby, Street Lights, Walking/Bike Paths
Roof Type Asphalt Shingle
Porch Deck
Total Parking Spaces 2
Garage Yes
Building
Lot Description Back Lane, Back Yard, Corner Lot, Rectangular Lot
Dwelling Type House
Faces E
Story Bi-Level
Foundation Poured Concrete
Architectural Style Bi-Level
Level or Stories Bi-Level
New Construction No
Others
Restrictions None Known






