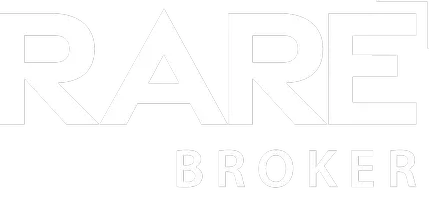
403 Falcon DR Fort Mcmurray, AB T9K 0S3
4 Beds
3 Baths
1,705 SqFt
UPDATED:
Key Details
Property Type Single Family Home
Sub Type Detached
Listing Status Active
Purchase Type For Sale
Approx. Sqft 1705.15
Square Footage 1,705 sqft
Price per Sqft $366
Subdivision Eagle Ridge
MLS Listing ID A2261397
Style Modified Bi-Level
Bedrooms 4
Full Baths 3
HOA Y/N No
Year Built 2009
Lot Size 4,356 Sqft
Acres 0.1
Property Sub-Type Detached
Property Description
The curb appeal starts with an exposed aggregate driveway and attached 24x26 double car garage with 10 ft ceilings, epoxy floors, LED lighting, hot and cold taps, and plenty of included cabinetry — a dream set up for storage, hobbies or the perfect man cave.
Step inside and you're welcomed into a bright main floor with vaulted ceilings, hardwood floors, and a gas fireplace in the living room. The kitchen is timeless with granite counters, a corner pantry, built-in desk, tile flooring, and newer appliances including a fridge (2024) and a brand new stove (2025). Up-down blinds add function, and garden doors lead you to the back dura deck, newly upgraded in 2025 with a liquid rubber coating and glass railings. Complete with a gas line for your BBQ, the deck overlooks the fully fenced yard and beautiful green space and walking trails behind, one of the most beautiful views in Fort McMurray.
The main level offers two bedrooms with immaculate carpet, plus a full bathroom that sits in-between. Up a short flight of stairs, the private and very spacious primary suite awaits with a walk-in closet and ensuite.
Downstairs, the walk-out basement is bright, spacious and very impressive featuring a legal suite with high ceilings, an abundance of natural light, tile and luxury vinyl plank flooring, and a Napoleon fireplace that adds warmth and style. The kitchen offers a large eat-up island, stainless steel appliances (fridge 6 years old), and plenty of storage. A full bathroom with a jetted tub and in-suite laundry complete the space, making it ideal for rental income or extended family.
Additional features include central A/C, in-floor heat in both the basement and garage, hot water on demand and an HRV system.
Back outside, the yard is a mix of grass and rock landscaping with direct access to the greenbelt behind - the perfect blend of low maintenance and natural beauty.
403 Falcon Drive is move-in ready and offers comfort, function, and income potential all in one. Schedule your private tour today.
Location
Province AB
County Fm Nw
Community Playground, Schools Nearby, Shopping Nearby, Sidewalks, Street Lights, Walking/Bike Paths
Area Fm Nw
Zoning R1
Rooms
Basement Finished, Full, Separate/Exterior Entry, Suite
Interior
Interior Features Ceiling Fan(s), Closet Organizers, Granite Counters, High Ceilings, Jetted Tub, Kitchen Island, Laminate Counters, No Animal Home, No Smoking Home, Open Floorplan, Pantry, Separate Entrance, Storage, Vaulted Ceiling(s), Vinyl Windows, Walk-In Closet(s)
Heating In Floor, Forced Air
Cooling Central Air
Flooring Carpet, Hardwood, Tile
Fireplaces Number 2
Fireplaces Type Basement, Gas, Living Room
Inclusions Garage Cabinets, LED Lights, Basement: Fridge, Stove, Microwave, Dishwasher
Fireplace Yes
Appliance Central Air Conditioner, Dishwasher, Microwave, Refrigerator, Stove(s), Washer/Dryer, Window Coverings
Laundry Laundry Room, Multiple Locations
Exterior
Exterior Feature BBQ gas line
Parking Features Double Garage Attached, Driveway, Front Drive, Garage Door Opener, Garage Faces Front, Parking Pad, Side By Side
Garage Spaces 2.0
Fence Fenced
Community Features Playground, Schools Nearby, Shopping Nearby, Sidewalks, Street Lights, Walking/Bike Paths
Roof Type Asphalt Shingle
Porch Deck, Front Porch
Total Parking Spaces 4
Garage Yes
Building
Lot Description Back Yard, Backs on to Park/Green Space, Front Yard, Greenbelt, Landscaped, Lawn, Low Maintenance Landscape, No Neighbours Behind, Private, Standard Shaped Lot, Views
Dwelling Type House
Faces W
Story Bi-Level
Foundation Poured Concrete
Architectural Style Modified Bi-Level
Level or Stories Bi-Level
New Construction No
Others
Restrictions None Known
Virtual Tour https://youriguide.com/403_falcon_dr_fort_mcmurray_ab/






