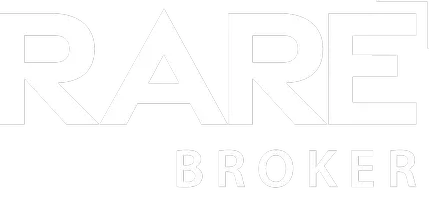
43 Aspen Meadows GN SW Calgary, AB T3H 5J9
2 Beds
4 Baths
2,261 SqFt
UPDATED:
Key Details
Property Type Single Family Home
Sub Type Detached
Listing Status Active
Purchase Type For Sale
Approx. Sqft 2261.0
Square Footage 2,261 sqft
Price per Sqft $517
Subdivision Aspen Woods
MLS Listing ID A2261815
Style 2 Storey
Bedrooms 2
Full Baths 3
Half Baths 1
HOA Fees $600/mo
HOA Y/N No
Year Built 2004
Lot Size 4,356 Sqft
Acres 0.1
Property Sub-Type Detached
Property Description
This property is A TRUE TESTAMENT TO HIGH QUALITY LIVING. Situated on a quiet family friendly cul-de-sac with quick easy access to the LRT station, downtown and the mountains.
Location
Province AB
County Cal Zone W
Community Park, Playground, Schools Nearby, Shopping Nearby, Walking/Bike Paths
Area Cal Zone W
Zoning R-G
Rooms
Basement Full, Walk-Out To Grade
Interior
Interior Features Bookcases, Breakfast Bar, Built-in Features, Ceiling Fan(s), Central Vacuum, Closet Organizers, Double Vanity, Granite Counters, High Ceilings, Jetted Tub, Kitchen Island, Open Floorplan, Pantry, Skylight(s), Vaulted Ceiling(s), Walk-In Closet(s), Wired for Sound
Heating In Floor, Forced Air, Natural Gas
Cooling Central Air
Flooring Carpet, Ceramic Tile, Hardwood
Fireplaces Number 4
Fireplaces Type Dining Room, Family Room, Gas, Living Room, Outside
Fireplace Yes
Appliance Central Air Conditioner, Dishwasher, Double Oven, Dryer, Garage Control(s), Garburator, Gas Cooktop, Humidifier, Instant Hot Water, Range Hood, Refrigerator, Washer, Water Softener, Window Coverings, Wine Refrigerator
Laundry Upper Level
Exterior
Exterior Feature Covered Courtyard
Parking Features Double Garage Attached
Garage Spaces 2.0
Fence Fenced
Community Features Park, Playground, Schools Nearby, Shopping Nearby, Walking/Bike Paths
Amenities Available Other
Roof Type Asphalt Shingle
Porch Covered, Deck, Patio
Total Parking Spaces 2
Garage Yes
Building
Lot Description Rectangular Lot, Underground Sprinklers, Waterfall
Dwelling Type House
Faces N
Story Two
Foundation Poured Concrete
Architectural Style 2 Storey
Level or Stories Two
New Construction No
Others
Restrictions None Known






