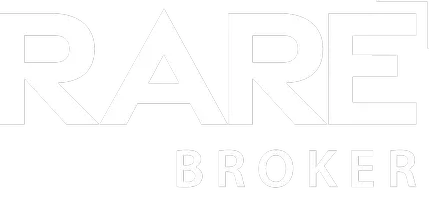
10511 19 AVE NW #408 Edmonton, AB T6J 5S8
2 Beds
2 Baths
960 SqFt
UPDATED:
Key Details
Property Type Condo
Sub Type Apartment
Listing Status Active
Purchase Type For Sale
Approx. Sqft 960.15
Square Footage 960 sqft
Price per Sqft $156
Subdivision Keheewin
MLS Listing ID A2269905
Style Apartment-Single Level Unit
Bedrooms 2
Full Baths 1
Half Baths 1
Condo Fees $644/mo
HOA Y/N No
Year Built 1982
Property Sub-Type Apartment
Property Description
Location
Province AB
Community Playground, Schools Nearby, Shopping Nearby, Sidewalks, Street Lights
Zoning RMH16
Direction NW
Rooms
Basement None
Interior
Interior Features Ceiling Fan(s), Laminate Counters, No Animal Home, No Smoking Home
Heating Baseboard, Hot Water, Natural Gas
Cooling None
Flooring Laminate, Vinyl Plank
Inclusions None
Fireplace Yes
Appliance Dishwasher, Electric Stove, Microwave Hood Fan, Refrigerator, Washer/Dryer Stacked, Window Coverings
Laundry In Unit
Exterior
Exterior Feature Balcony, Storage
Parking Features Assigned, Covered, Enclosed, Heated Garage, Parkade, Plug-In, Underground
Garage Spaces 1.0
Fence None
Community Features Playground, Schools Nearby, Shopping Nearby, Sidewalks, Street Lights
Amenities Available Elevator(s), Parking
Roof Type Asphalt
Porch Balcony(s)
Total Parking Spaces 1
Garage No
Building
Dwelling Type Low Rise (2-4 stories)
Faces SW
Story Single Level Unit
Foundation Poured Concrete
Architectural Style Apartment-Single Level Unit
Level or Stories Single Level Unit
New Construction No
Others
HOA Fee Include Common Area Maintenance,Gas,Heat,Parking,Professional Management,Reserve Fund Contributions,Security,Sewer,Snow Removal,Trash,Water
Restrictions Adult Living,Pet Restrictions or Board approval Required
Pets Allowed Cats OK






