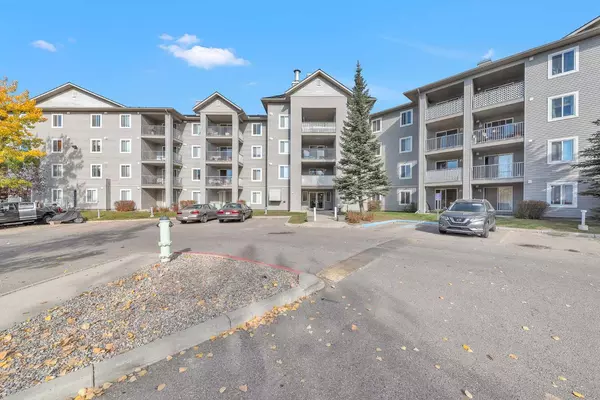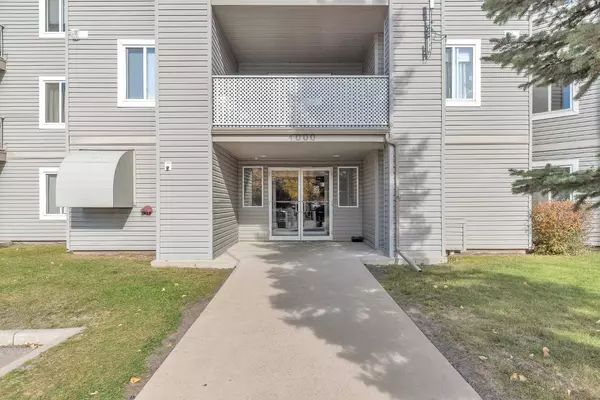
604 8 ST Southwest #4203 Airdrie, AB T4B 2W4
2 Beds
1 Bath
846 SqFt
UPDATED:
11/19/2024 07:15 AM
Key Details
Property Type Condo
Sub Type Apartment
Listing Status Active
Purchase Type For Sale
Square Footage 846 sqft
Price per Sqft $301
Subdivision Luxstone
MLS® Listing ID A2174176
Style Low-Rise(1-4)
Bedrooms 2
Full Baths 1
Condo Fees $527/mo
Year Built 2002
Lot Size 850 Sqft
Acres 0.02
Property Description
Location
Province AB
County Airdrie
Zoning DC-7
Direction S
Interior
Interior Features Breakfast Bar, Elevator, No Smoking Home
Heating Baseboard, Natural Gas
Cooling None
Flooring Laminate
Appliance Electric Oven, Range Hood, Refrigerator, Washer/Dryer Stacked
Laundry In Unit
Exterior
Exterior Feature Balcony
Garage Stall
Community Features Park, Shopping Nearby, Sidewalks, Street Lights
Amenities Available Elevator(s), Parking, Trash, Visitor Parking
Porch Balcony(s)
Exposure N
Total Parking Spaces 1
Building
Dwelling Type Low Rise (2-4 stories)
Story 4
Architectural Style Low-Rise(1-4)
Level or Stories Single Level Unit
Structure Type Stone,Vinyl Siding,Wood Frame
Others
HOA Fee Include Common Area Maintenance,Electricity,Gas,Heat,Insurance,Parking,Professional Management,Reserve Fund Contributions,Sewer,Snow Removal,Trash,Water
Restrictions Pet Restrictions or Board approval Required,See Remarks
Tax ID 93081494
Pets Description Cats OK






