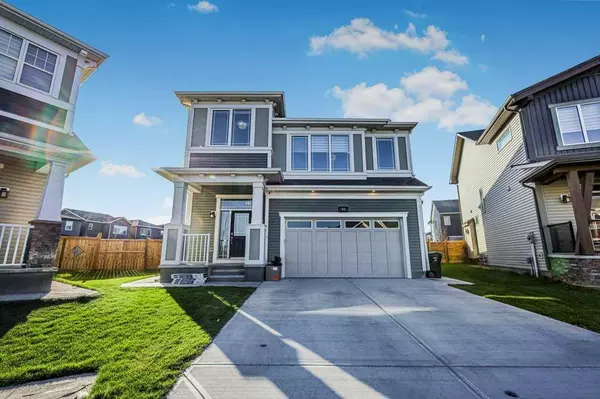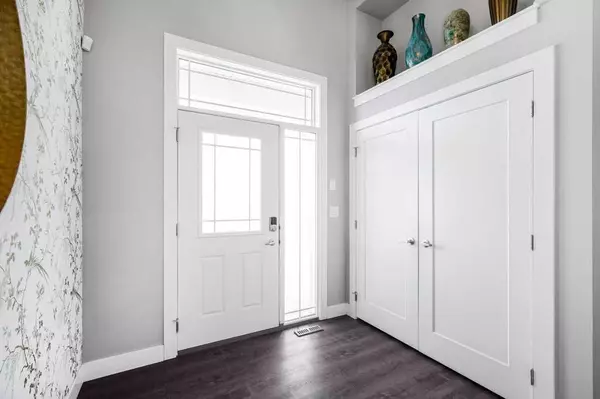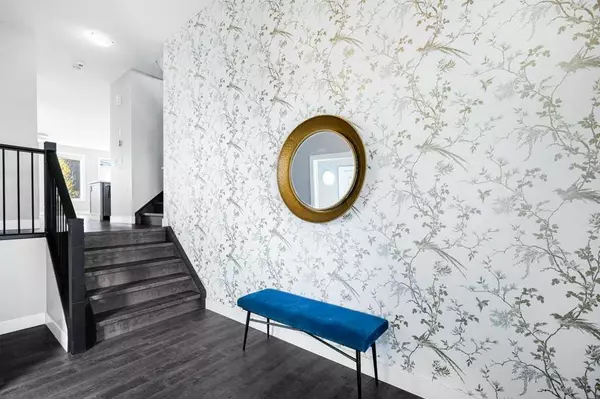
51 Carrington CRES Northwest Calgary, AB T3P1N6
6 Beds
3 Baths
2,739 SqFt
UPDATED:
11/17/2024 05:20 AM
Key Details
Property Type Single Family Home
Sub Type Detached
Listing Status Active
Purchase Type For Sale
Square Footage 2,739 sqft
Price per Sqft $365
Subdivision Carrington
MLS® Listing ID A2176720
Style 5 Level Split
Bedrooms 6
Full Baths 3
Year Built 2019
Lot Size 7,211 Sqft
Acres 0.17
Property Description
Fully landscaped yard with mature trees, sprinkler system, composite deck & expansive concrete patio perfect for outdoor entertaining.
Inside, luxury finishes abound:
- 6 spacious bedrooms, 3.5 baths
- Gourmet kitchen: massive island, upgraded cabinets, built-in appliances, gas stove, in-build appliances, blanco sink & ample storage
- Spice kitchen is HUGE with gas stove, chimney hood fan, lots of storage for added convenience
- Family room boasts vaulted ceilings, gas fireplace & stunning stone surround
Additional features:
- Dual vanity bathrooms with upgraded BATH OASIS in ensuite.
- 9' ceilings & 8' tall doors on main and upper levels.
- 4 generous-sized bedrooms
- 2-bedroom LEGAL basement suite (perfect for income or in-law suite)
- GEMSTONE exterior lighting and central air conditioning unit.
A true showstopper! Don't miss this incredible opportunity to own a piece of paradise.
Call to schedule a showing today!
Location
Province AB
County Calgary
Area Cal Zone N
Zoning R-G
Direction NE
Rooms
Basement Separate/Exterior Entry, Finished, Full, Suite
Interior
Interior Features Built-in Features, Ceiling Fan(s), Closet Organizers, Double Vanity, High Ceilings, Kitchen Island, No Animal Home, Open Floorplan, Separate Entrance
Heating Central, Natural Gas
Cooling Central Air
Flooring Carpet, Ceramic Tile, Vinyl Plank
Fireplaces Number 2
Fireplaces Type Gas
Inclusions Gemstone Lighting, Air-conditioner, Gazebo, Storage Shed as-is.
Appliance Built-In Oven, Dishwasher, Dryer, Gas Cooktop, Gas Range, Microwave, Range Hood, Refrigerator, Washer, Washer/Dryer
Laundry Laundry Room, Lower Level, Multiple Locations, Upper Level
Exterior
Exterior Feature Lighting, Private Yard, Storage
Garage Concrete Driveway, Double Garage Attached, Driveway, Insulated
Garage Spaces 2.0
Fence Fenced
Community Features Playground, Schools Nearby, Shopping Nearby, Sidewalks, Street Lights
Roof Type Asphalt Shingle
Porch Deck
Lot Frontage 30.4
Total Parking Spaces 4
Building
Lot Description City Lot, Gazebo, Lawn, Landscaped, Level, Many Trees, Pie Shaped Lot, Private
Dwelling Type House
Foundation Poured Concrete
Architectural Style 5 Level Split
Level or Stories 5 Level Split
Structure Type Concrete,Mixed,Vinyl Siding
Others
Restrictions None Known
Tax ID 95235606






