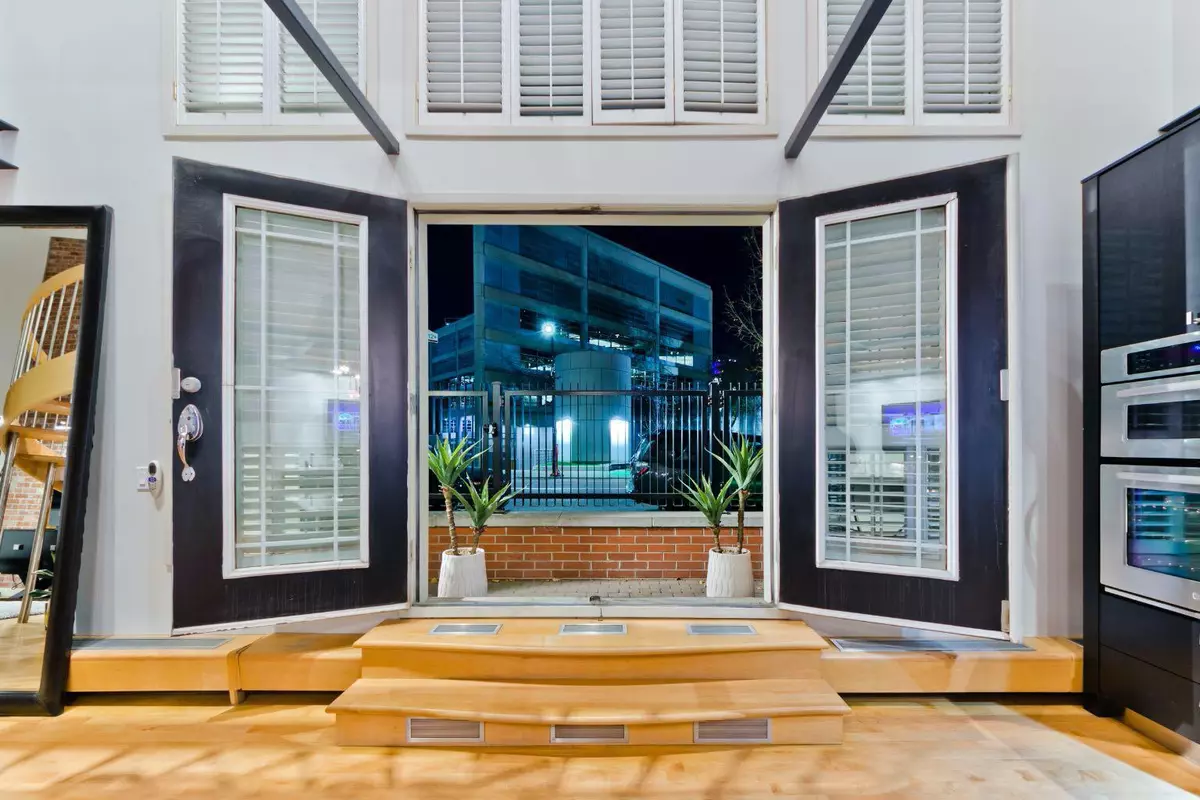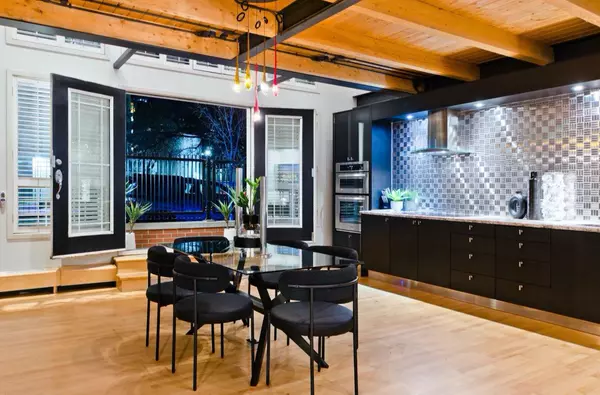
1117 1 ST Southwest #110 Calgary, AB T2R 0T9
1 Bed
2 Baths
1,419 SqFt
UPDATED:
11/04/2024 02:30 AM
Key Details
Property Type Condo
Sub Type Apartment
Listing Status Active
Purchase Type For Sale
Square Footage 1,419 sqft
Price per Sqft $633
Subdivision Beltline
MLS® Listing ID A2176602
Style Loft/Bachelor/Studio
Bedrooms 1
Full Baths 1
Half Baths 1
Condo Fees $1,011/mo
Year Built 1912
Property Description
Location
Province AB
County Calgary
Area Cal Zone Cc
Zoning CC-X
Direction E
Interior
Interior Features Bar, Beamed Ceilings, Built-in Features, Ceiling Fan(s), Chandelier, French Door, Granite Counters, High Ceilings, Natural Woodwork, No Animal Home, No Smoking Home, Open Floorplan, Storage, Track Lighting, Vaulted Ceiling(s), Wet Bar
Heating Hot Water, Natural Gas
Cooling Wall Unit(s)
Flooring Carpet, Hardwood, Tile
Fireplaces Number 1
Fireplaces Type Decorative, Electric, Free Standing, Living Room, Metal
Inclusions Wet Bar Wall Television. Home Theatre 4K Screen and Projector,
Appliance Built-In Oven, Built-In Refrigerator, Dishwasher, Double Oven, Garage Control(s), Garburator, Induction Cooktop, Microwave, Wall/Window Air Conditioner, Washer/Dryer Stacked, Water Purifier, Window Coverings
Laundry In Unit, Laundry Room, Upper Level
Exterior
Exterior Feature BBQ gas line, Lighting
Garage Additional Parking, Assigned, Garage Door Opener, Garage Faces Side, Outside, Parkade, Parking Lot, Parking Pad, Paved, See Remarks, Stall, Underground
Community Features Schools Nearby, Shopping Nearby, Sidewalks, Street Lights, Walking/Bike Paths
Amenities Available Bicycle Storage, Elevator(s), Secured Parking, Snow Removal, Storage, Trash
Roof Type Tar/Gravel
Accessibility Accessible Doors, Accessible Entrance
Porch Patio
Exposure E
Total Parking Spaces 2
Building
Dwelling Type Low Rise (2-4 stories)
Story 3
Architectural Style Loft/Bachelor/Studio
Level or Stories Multi Level Unit
Structure Type Brick,Concrete,Stone
Others
HOA Fee Include Amenities of HOA/Condo,Caretaker,Common Area Maintenance,Gas,Heat,Insurance,Maintenance Grounds,Professional Management,Reserve Fund Contributions,Security,Snow Removal,Trash,Water
Restrictions Encroachment,Pet Restrictions or Board approval Required,Pets Allowed,See Remarks
Pets Description Restrictions, Yes






