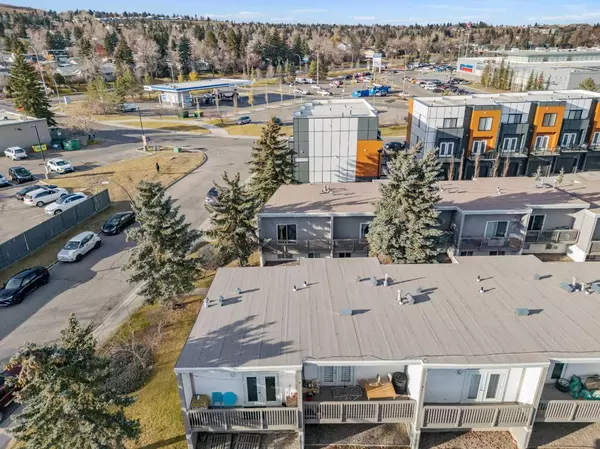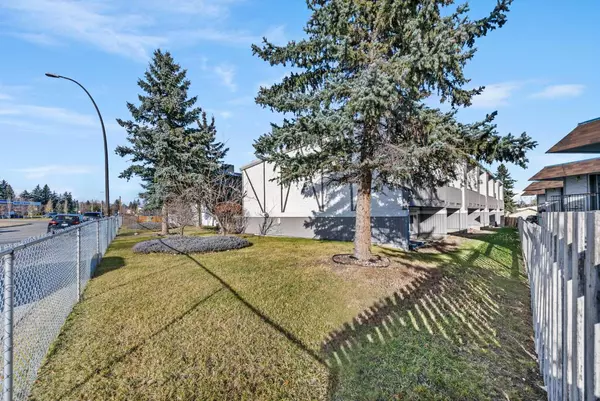
455 Huntsville CRES Northwest #1 Calgary, AB T2K 4W3
3 Beds
2 Baths
570 SqFt
UPDATED:
11/20/2024 01:00 AM
Key Details
Property Type Townhouse
Sub Type Row/Townhouse
Listing Status Active
Purchase Type For Sale
Square Footage 570 sqft
Price per Sqft $543
Subdivision Huntington Hills
MLS® Listing ID A2177589
Style Bi-Level
Bedrooms 3
Full Baths 1
Half Baths 1
Condo Fees $289/mo
Year Built 1971
Lot Size 0.559 Acres
Acres 0.56
Property Description
Families will appreciate the nearby schools, including Huntington Hills School, Sir John A. Macdonald School, St. Helena School, and John G. Diefenbaker High School, providing excellent educational options for children of all ages and practically right outside your front door so there is no need for communiting. For leisure and recreation, Huntington Hills Park, Laycock Park, and Egert's Park offer green spaces to unwind, while nearby amenities like libraries, pools, and community centers enhance your lifestyle.
This end-unit townhouse boasts spacious living areas with vaulted ceilings, a sunny balcony, and a fenced backyard deck perfect for entertaining or relaxing. Recent upgrades throughout ensure move-in-ready comfort. With affordable condo fees that cover landscaping, snow removal, exterior maintenance, and more, you can enjoy a low-maintenance lifestyle without compromise.
Don't miss this exceptional opportunity. Call your favorite realtor today for a personal tour or explore the virtual and video tours available online!
Location
Province AB
County Calgary
Area Cal Zone N
Zoning M-C1
Direction N
Rooms
Basement Finished, Full
Interior
Interior Features Vaulted Ceiling(s)
Heating Forced Air
Cooling None
Flooring Carpet, Linoleum
Inclusions FREEZER ON THE BALCONY, FRONT DOOR COAT HANGER
Appliance Dishwasher, Dryer, Oven, Refrigerator, Stove(s), Washer, Window Coverings
Laundry Lower Level
Exterior
Exterior Feature Balcony
Garage Stall
Fence Fenced
Community Features Park, Playground, Pool, Schools Nearby, Shopping Nearby
Amenities Available None
Roof Type Asphalt Shingle
Porch Deck
Lot Frontage 128.35
Total Parking Spaces 1
Building
Lot Description Landscaped, Treed
Dwelling Type Five Plus
Foundation Poured Concrete
Architectural Style Bi-Level
Level or Stories Bi-Level
Structure Type Stucco,Vinyl Siding,Wood Frame
Others
HOA Fee Include Insurance,Maintenance Grounds,Professional Management,Reserve Fund Contributions,Snow Removal
Restrictions Board Approval
Pets Description Yes






