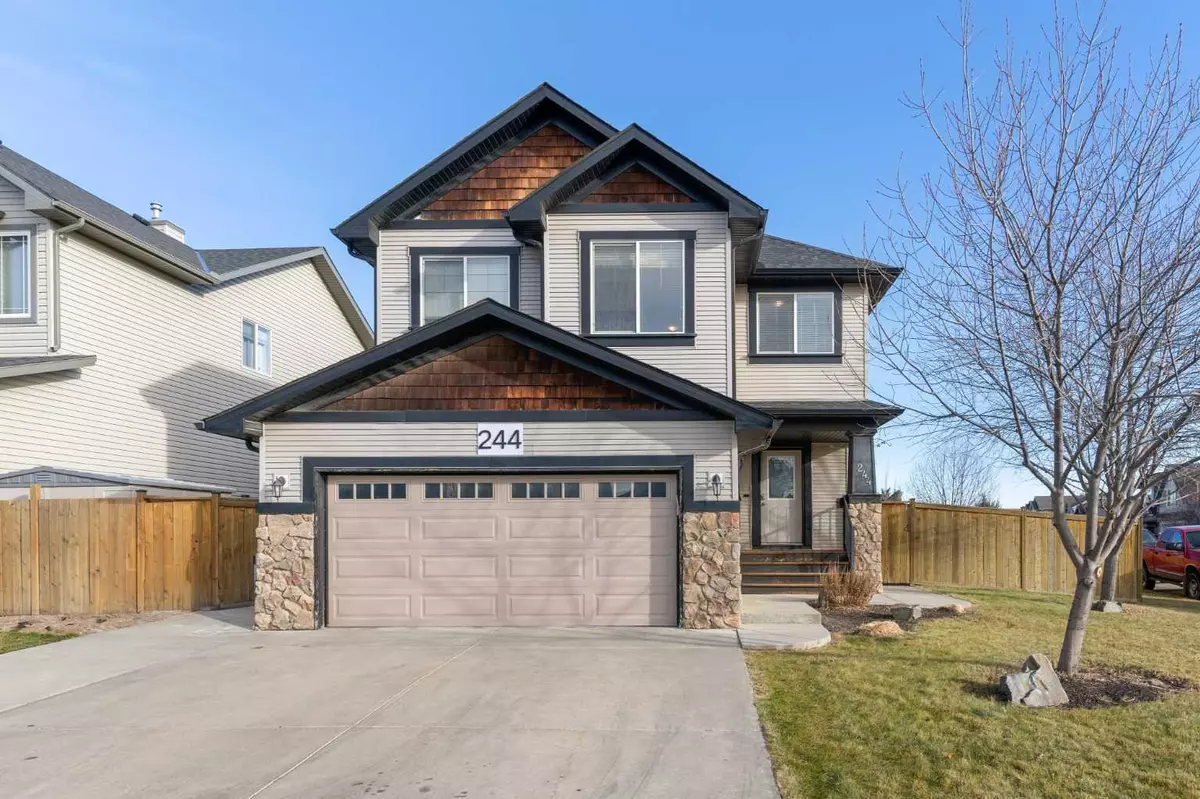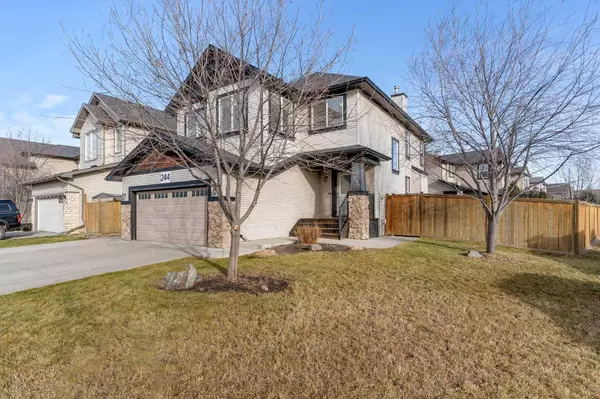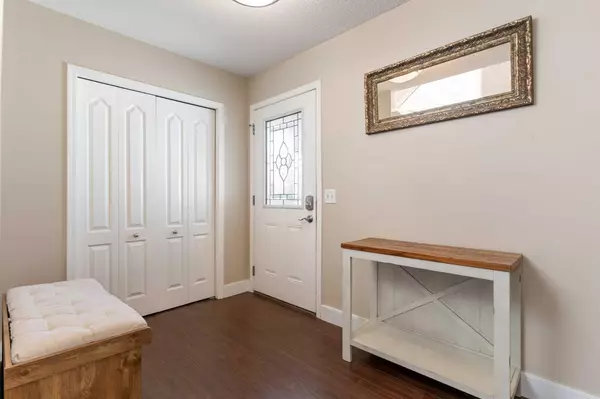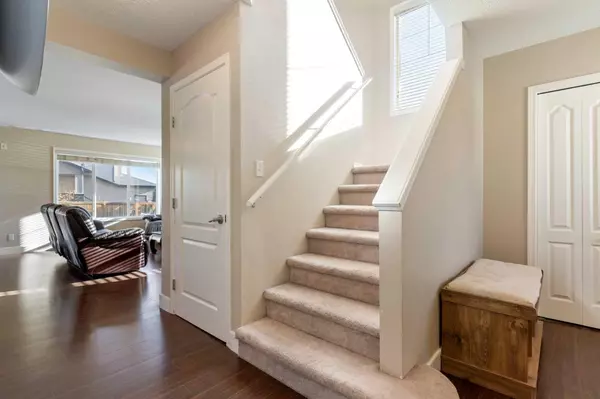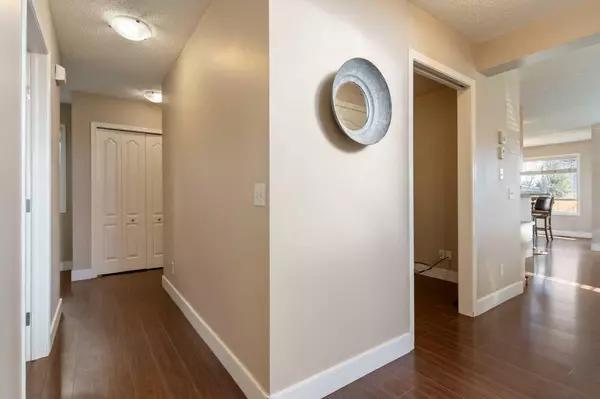
244 Hawkmere VW Chestermere, AB T1X 1T8
4 Beds
4 Baths
2,142 SqFt
UPDATED:
12/05/2024 01:40 AM
Key Details
Property Type Single Family Home
Sub Type Detached
Listing Status Active
Purchase Type For Sale
Square Footage 2,142 sqft
Price per Sqft $333
Subdivision Westmere
MLS® Listing ID A2179542
Style 2 Storey
Bedrooms 4
Full Baths 3
Half Baths 1
Year Built 2005
Lot Size 7,006 Sqft
Acres 0.16
Property Description
Located on a highly desirable corner lot in the sought-after Westmere community, this spacious family home offers 2,100+ sq ft of thoughtfully designed living space. With 4 bedrms and 3.5 bathrms it strikes the perfect balance of style, comfort & practicality.
The main features a dedicated office space, a 2-pc powder rm & a lg living rm with a cozy gas fireplace. The expansive kitchen is a chef’s dream, complete with a walk-through pantry, newer ice/water fridge, a brand new Bosch dishwasher, central island & an inviting eating nook—perfect for family meals. From the kitchen, step out onto an oversized deck that overlooks an oversized landscaped backyard, ideal for outdoor entertaining.
Upstairs, the well-planned layout includes a spacious primary suite with a 5-piece ensuite & walk-in closet, along with 3 additional generous bedrms that share a 4-pc bathrm. You’ll also find a convenient laundry area & a versatile loft space that can serve as a retreat or extra living area.
The fully finished basement is a standout, with high-end finishes throughout, including a wet bar with dishwasher, recessed lighting, & large windows. It offers a 3-pc bathrm, a games room, a living room & an additional den—perfect for entertainment or a home office.
Perfectly situated within walking distance to Prairie Waters Elementary, St. Gabriel the Archangel Elementary & St. Gabriel Jr. High School, making it ideal for families. Plus, a nearby park & playground, along with restaurants, Safeway, & Chestermere Station, offer all the conveniences you need just moments away…Come see for yourself—schedule your private tour today & experience all this home has to offer!
Location
Province AB
County Chestermere
Zoning R-1
Direction SW
Rooms
Basement Finished, Full
Interior
Interior Features Ceiling Fan(s), Double Vanity, High Ceilings, No Smoking Home, Pantry, Wet Bar
Heating Forced Air, Natural Gas
Cooling Central Air
Flooring Carpet, Laminate, Tile
Fireplaces Number 1
Fireplaces Type Family Room, Gas, Mantle
Inclusions All TV Wall Mounts
Appliance Dishwasher, Electric Stove, ENERGY STAR Qualified Dishwasher, Garage Control(s), Microwave, Range Hood, Refrigerator, Washer/Dryer, Window Coverings
Laundry Upper Level
Exterior
Exterior Feature Private Yard
Parking Features Double Garage Attached, Driveway, Garage Door Opener, Garage Faces Front, Off Street, On Street
Garage Spaces 2.0
Fence Partial
Community Features Playground, Schools Nearby
Roof Type Asphalt Shingle
Porch Deck
Lot Frontage 59.06
Exposure SW
Total Parking Spaces 4
Building
Lot Description Back Yard, Corner Lot
Dwelling Type House
Foundation Poured Concrete
Architectural Style 2 Storey
Level or Stories Two
Structure Type Stone,Vinyl Siding,Wood Frame
Others
Restrictions None Known
Tax ID 57314424


