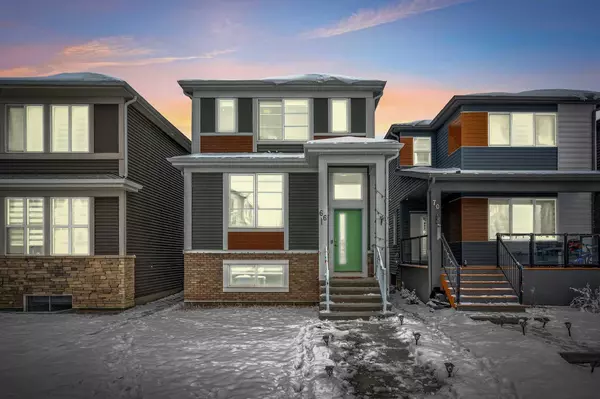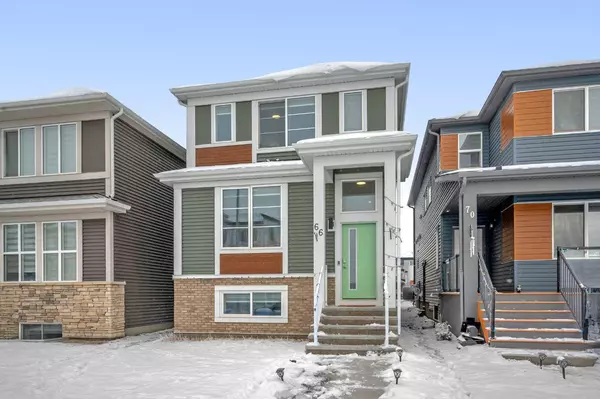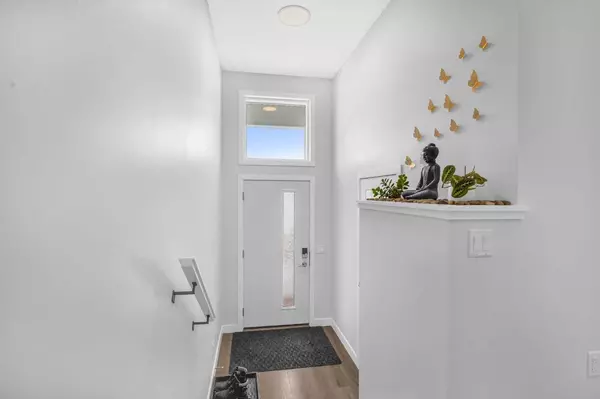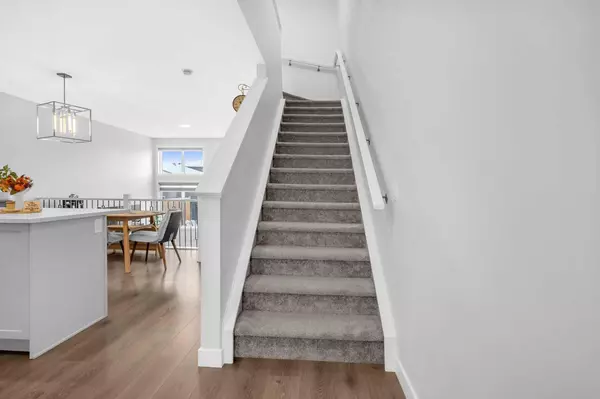
66 Cornerstone ROW Northeast Calgary, AB T3N2A7
6 Beds
4 Baths
1,778 SqFt
UPDATED:
11/23/2024 06:10 PM
Key Details
Property Type Single Family Home
Sub Type Detached
Listing Status Active
Purchase Type For Sale
Square Footage 1,778 sqft
Price per Sqft $416
Subdivision Cornerstone
MLS® Listing ID A2180581
Style 2 Storey
Bedrooms 6
Full Baths 4
HOA Fees $52/ann
HOA Y/N 1
Year Built 2023
Lot Size 2,809 Sqft
Acres 0.06
Property Description
Location
Province AB
County Calgary
Area Cal Zone Ne
Zoning R-G
Direction S
Rooms
Basement Separate/Exterior Entry, Finished, Full, Suite
Interior
Interior Features Breakfast Bar, High Ceilings, Kitchen Island, No Animal Home, No Smoking Home, Open Floorplan, Pantry, Quartz Counters, Separate Entrance, Smart Home, Tankless Hot Water, Walk-In Closet(s)
Heating Forced Air, Natural Gas
Cooling None
Flooring Carpet, Laminate, Tile
Fireplaces Type None
Inclusions NA
Appliance Dishwasher, Dryer, Electric Stove, Gas Stove, Microwave, Other, Range Hood, Washer/Dryer, Window Coverings
Laundry In Basement, Laundry Room, Multiple Locations
Exterior
Exterior Feature None
Garage Double Garage Detached, On Street
Garage Spaces 2.0
Fence Fenced
Community Features Park, Playground, Schools Nearby, Shopping Nearby, Sidewalks, Street Lights, Walking/Bike Paths
Amenities Available None
Roof Type Asphalt Shingle
Porch None
Lot Frontage 25.33
Exposure S
Total Parking Spaces 2
Building
Lot Description Landscaped, Zero Lot Line
Dwelling Type House
Foundation Poured Concrete
Architectural Style 2 Storey
Level or Stories Two
Structure Type Concrete,Vinyl Siding,Wood Frame
Others
Restrictions See Remarks
Tax ID 95112829






