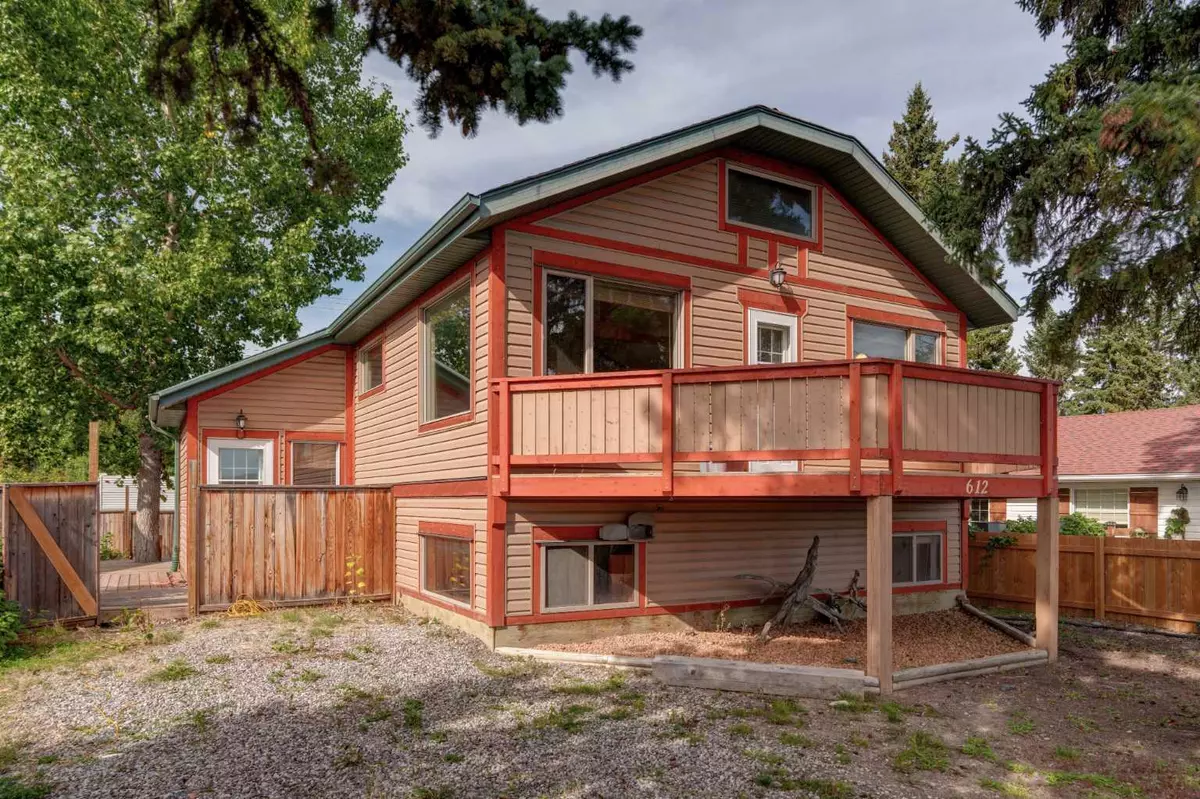
612 Main ST Diamond Valley, AB T0L 2A0
3 Beds
2 Baths
1,040 SqFt
UPDATED:
12/04/2024 09:35 PM
Key Details
Property Type Single Family Home
Sub Type Detached
Listing Status Active
Purchase Type For Sale
Square Footage 1,040 sqft
Price per Sqft $432
MLS® Listing ID A2181846
Style Bi-Level
Bedrooms 3
Full Baths 1
Half Baths 1
Year Built 2009
Lot Size 5,990 Sqft
Acres 0.14
Property Description
Location
Province AB
County Foothills County
Zoning R1
Direction E
Rooms
Basement Finished, Full
Interior
Interior Features Breakfast Bar, Closet Organizers, Laminate Counters, Pantry, Vaulted Ceiling(s), Vinyl Windows
Heating Forced Air
Cooling None
Flooring Carpet, Ceramic Tile, Vinyl
Appliance Dishwasher, Dryer, Electric Range, Microwave, Range Hood, Washer, Window Coverings
Laundry In Basement
Exterior
Exterior Feature Balcony, Private Yard
Parking Features Double Garage Detached, Heated Garage
Garage Spaces 2.0
Fence Fenced
Community Features Park, Playground, Schools Nearby
Roof Type Asphalt Shingle
Porch Balcony(s), Deck
Lot Frontage 50.0
Total Parking Spaces 4
Building
Lot Description Back Lane, Back Yard, Front Yard, Garden, Level, Rectangular Lot
Dwelling Type House
Foundation Wood
Architectural Style Bi-Level
Level or Stories Bi-Level
Structure Type Vinyl Siding,Wood Frame
Others
Restrictions None Known
Tax ID 56941646






